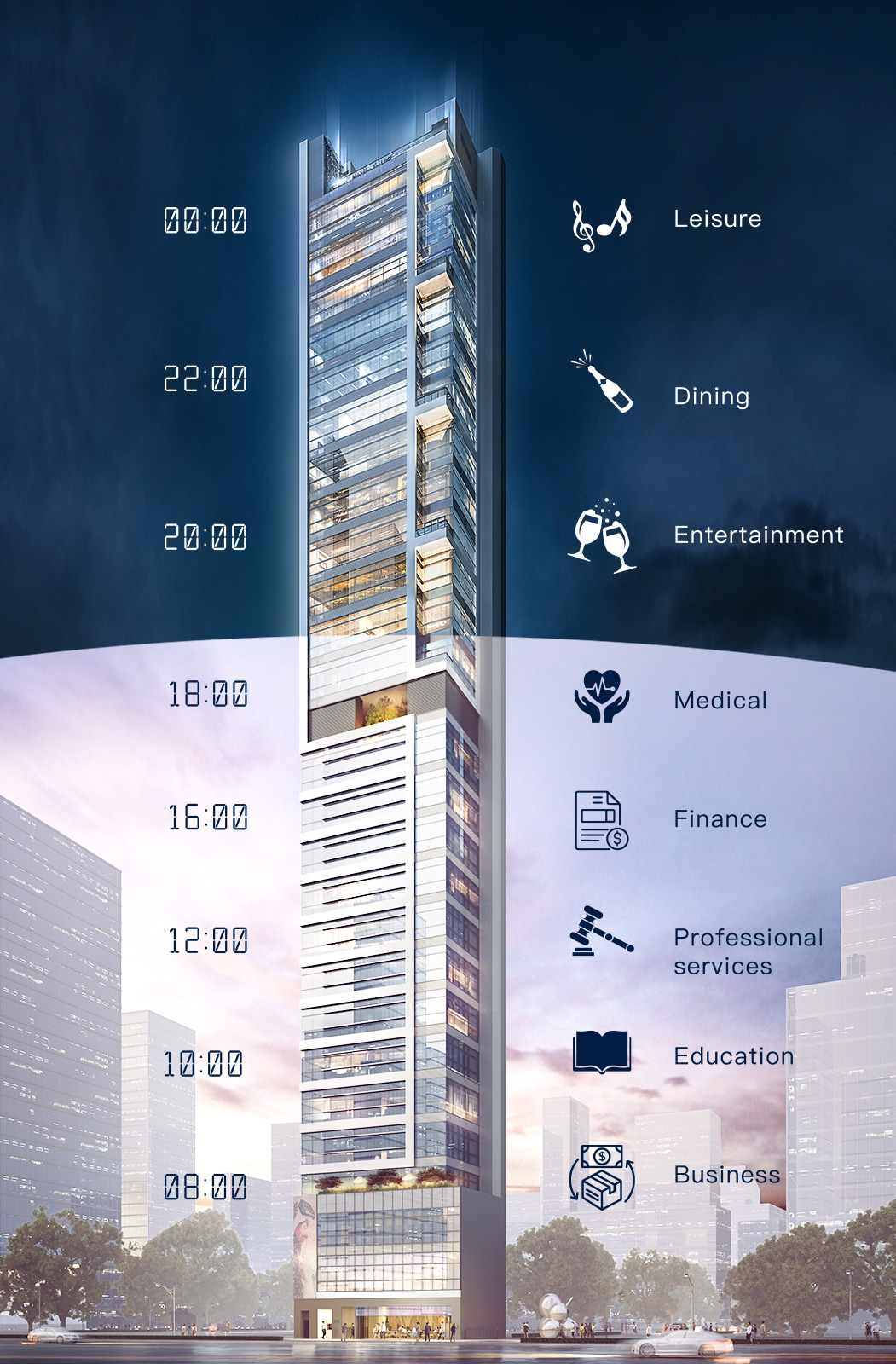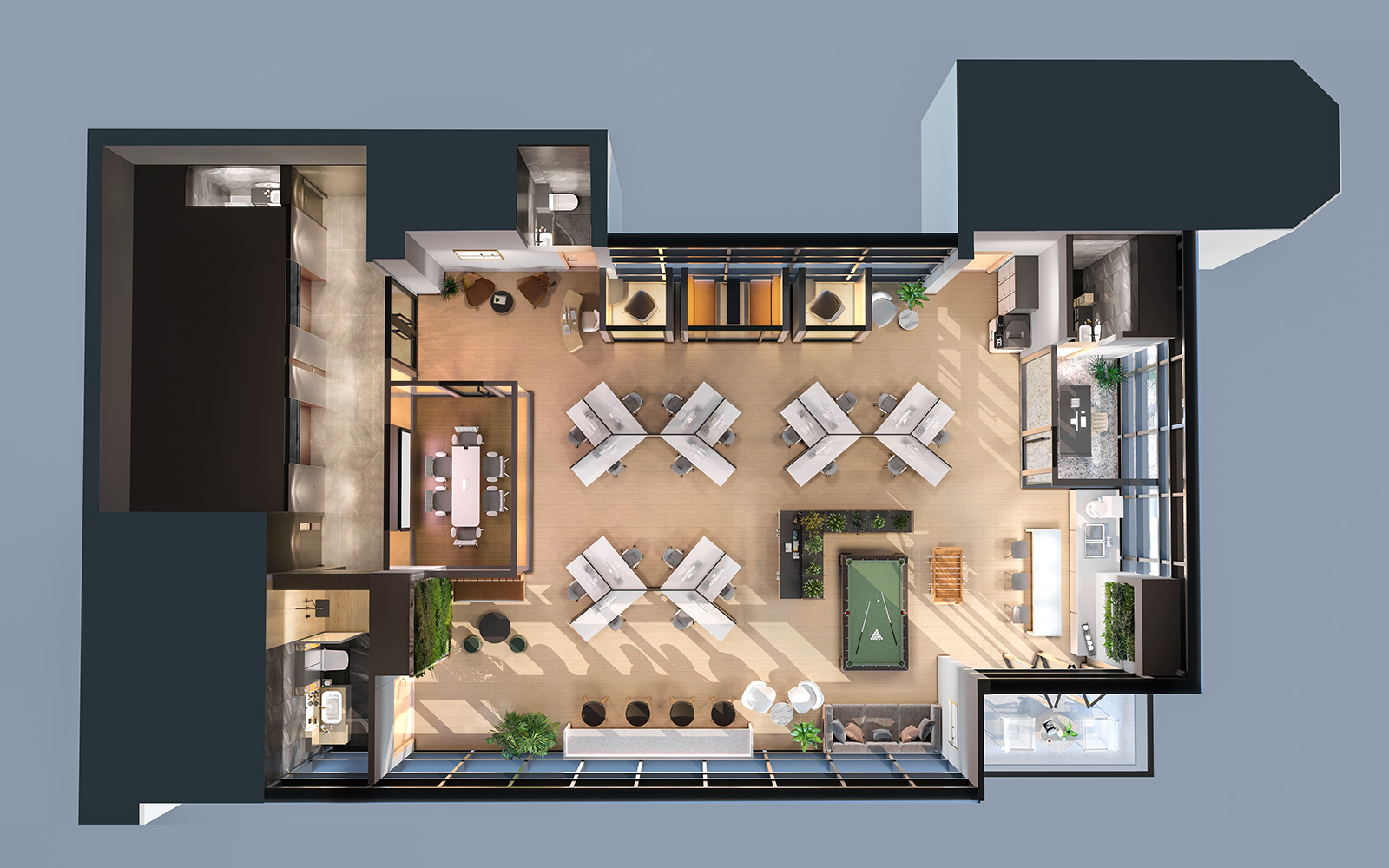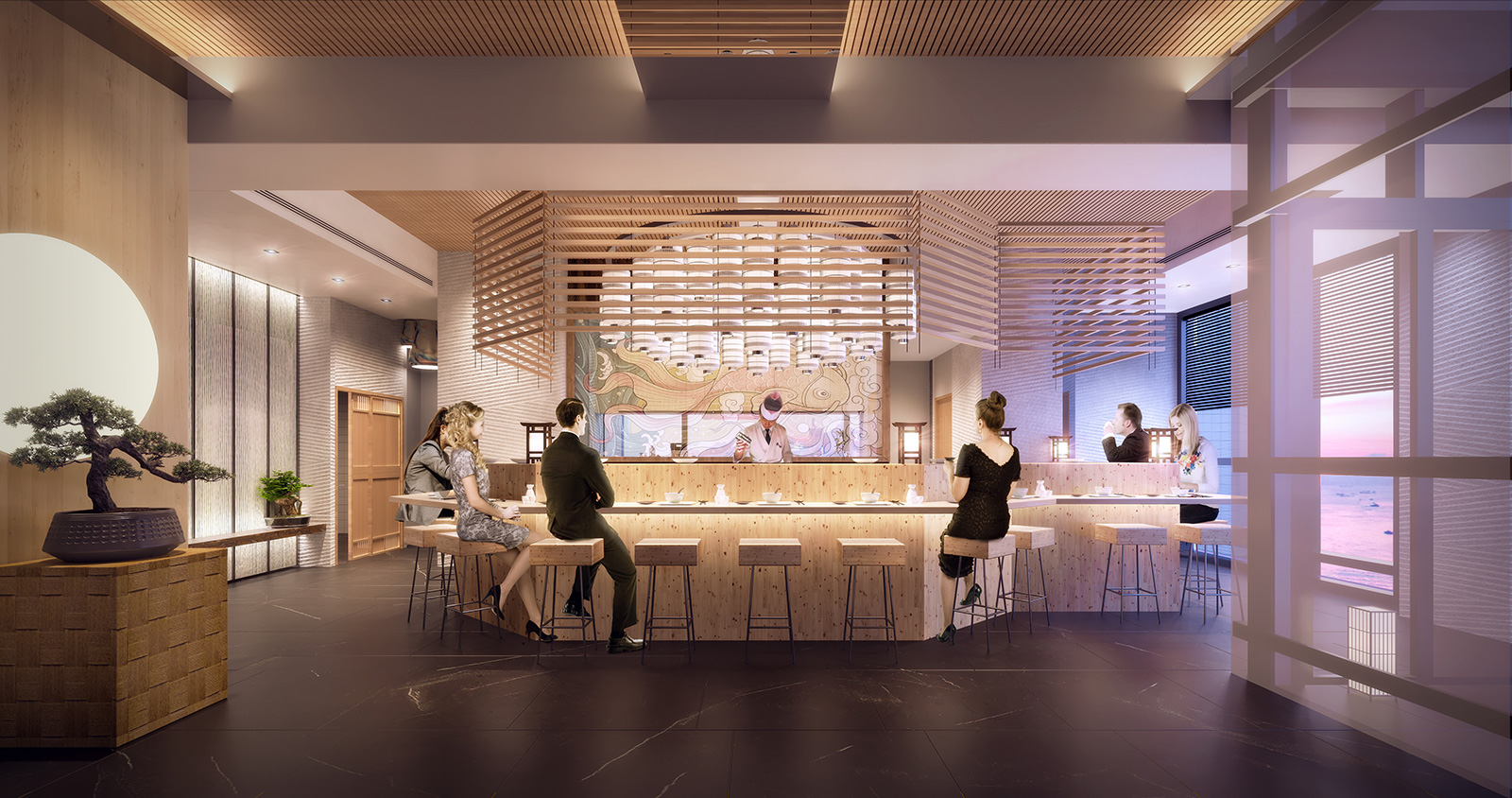The photographs, images, drawings or sketches shown in this advertisement/promotional material represent an artist’s impression of the development concerned only. They are not drawn or shown to scale and/or may have been edited and processed with computerized imaging techniques, and are for reference only. They do not constitute and shall not be construed as constituting any offer, undertaking, representation or warranty, whether express or implied. The vendor recommends prospective purchasers to visit the development site for on-site inspections to have a better understanding of the development site, its surrounding environment and nearby public facilities.
* The sole and exclusive right to hold use occupy and enjoy Extra Exclusive Space by the owner(s) owning the whole floor is governed by the terms of the deed of mutual covenant of the development (“DMC”) and all applicable laws and regulations. The vendor does not give any express or implied offer, undertaking, representation or warranty in relation thereto. Please refer to the DMC for details.�Renovatable Common Area is designated as common areas of the development, and is not an area where an owner is entitled to sole and exclusive right. The owner(s) owning the whole floor may apply to the manager of the development (“Manager”) for carrying out fitting out works to the said area, which shall be subject to the prior written approval of the Manager and any conditions and requirements as may be imposed by the Manager. It is also governed by the terms of the DMC and all applicable laws and regulations. The vendor does not give any express or implied offer, undertaking, representation or warranty in relation thereto. Please refer to the DMC for details. All information in this print, including but not limited to all layouts, furnishings, installations, instruments, furniture, and uses in the spatial design drawings, is for the real estate agency's internal reference only. All information in the drawings does not constitute and shall not be construed as constituting any offer, undertaking, representation or warranty, whether express or implied, and are also subject to the final approval of the relevant authorities. Interested prospective purchasers should consult independent professional advisors and conduct their own research in order to understand all matters. Note: The abovementioned floor area of the unit is calculated based on its gross floor area; The areas of flat roof, roof, terrace and additional space are calculated based on salable area. There are no 4th, 13th, 14th and 24th floors. The details of the approved plans and all relevant information relating to floor area are subject to the final approval of the Buildings Department, Lands Department and relevant authorities. All information in this print, including but not limited to all layouts, furnishings, installations, instruments, furniture, and uses in the spatial design drawings, is for the real estate agency's internal reference only. All information in the drawings does not constitute and shall not be construed as constituting any offer, undertaking, representation or warranty, whether express or implied, and are also subject to the final approval of the relevant authorities. Interested prospective purchasers should consult independent professional advisors and conduct their own research in order to understand all matters. The vendor reserves the right to alter the building plans and the right to amend the design, layout and use of the development, and the area, partitioning and unit numbering of the property and/or any part thereof. The design, layout and facilities shown in the layout plans are subject to the final approval of the relevant governmental authority(ies) and the provisions of the agreements for sale and purchase. Prior to any alteration in partitioning, the purchasers shall first consult relevant professionals and technical advisors in relation to such alteration works. The alteration of any partition wall or door may be subject to applicable laws, regulations and/or the deed of mutual covenant of the development, and may require the consent or approval of the relevant Government authorities and/or the manager of the development. According to the latest approved building plans of the development, 3/F and above of the development are restricted to office use only. The specific use and/or any change of use shown in this advertisement/promotional material are subject to applicable laws, regulations and/or the deed of mutual covenant of the development, and may require the consent or approval of the relevant Government authorities and/or the manager of the development. The purchasers shall on their own obtain the consent and approval of the relevant government authorities (including but not limited to the Buildings Department) and strictly comply with the relevant conditions imposed thereunder. The vendor and the estate agents do not represent or warrant that the property is fit for any purpose shown herein, nor that the purchasers can obtain the consent or approval of the relevant authorities. The purchasers shall make their own independent investigation and judgment, and are advised to engage and consult independent professionals and technical advisors for advice.
* Renovatable Common Area is designated as common areas of the development, and is not an area where an owner is entitled to sole and exclusive right. The owner(s) owning the whole floor may apply to the manager of the development (“Manager”) for carrying out fitting out works to the said area, which shall be subject to the prior written approval of the Manager and any conditions and requirements as may be imposed by the Manager. It is also governed by the terms of the DMC and all applicable laws and regulations. The vendor does not give any express or implied offer, undertaking, representation or warranty in relation thereto. Please refer to the DMC for details. All information in this print, including but not limited to all layouts, furnishings, installations, instruments, furniture, and uses in the spatial design drawings, is for the real estate agency's internal reference only. All information in the drawings does not constitute and shall not be construed as constituting any offer, undertaking, representation or warranty, whether express or implied, and are also subject to the final approval of the relevant authorities. Interested prospective purchasers should consult independent professional advisors and conduct their own research in order to understand all matters. Note: The abovementioned floor area of the unit is calculated based on itsgross floor area; The areas of flat roof, roof, terrace and additional space are calculated based on salable area. There are no 4th, 13th, 14th and 24th floors. The details of the approved plans and all relevant information relating to floor area are subject to the final approval of the Buildings Department, Lands Department and relevant authorities. All information in this print, including but not limited to all layouts, furnishings, installations, instruments, furniture, and uses in the spatial design drawings, is for the real estate agency's internal reference only. All information in the drawings does not constitute and shall not be construed as constituting any offer, undertaking, representation or warranty, whether express or implied, and are also subject to the final approval of the relevant authorities. Interested prospective purchasers should consult independent professional advisors and conduct their own research in order to understand all matters. The vendor reserves the right to alter the building plans and the right to amend the design, layout and use of the development, and the area, partitioning and unit numbering of the property and/or any part thereof. The design, layout and facilities shown in the layout plans are subject to the final approval of the relevant governmental authority(ies) and the provisions of the agreements for sale and purchase. Prior to any alteration in partitioning, the purchasers shall first consult relevant professionals and technical advisors in relation to such alteration works. The alteration of any partition wall or door may be subject to applicable laws, regulations and/or the deed of mutual covenant of the development, and may require the consent or approval of the relevant Government authorities and/or the manager of the development. According to the latest approved building plans of the development, 3/F and above of the development are restricted to office use only. The specific use and/or any change of use shown in this advertisement/promotional material are subject to applicable laws, regulations and/or the deed of mutual covenant of the development, and may require the consent or approval of the relevant Government authorities and/or the manager of the development. The purchasers shall on their own obtain the consent and approval of the relevant government authorities (including but not limited to the Buildings Department) and strictly comply with the relevant conditions imposed thereunder. The vendor and the estate agents do not represent or warrant that the property is fit for any purpose shown herein, nor that the purchasers can obtain the consent or approval of the relevant authorities. The purchasers shall make their own independent investigation and judgment, and are advised to engage and consult independent professionals and technical advisors for advice.



















